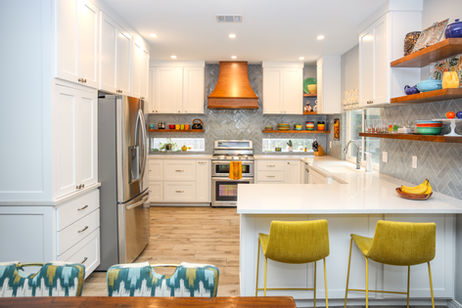top of page

KIVA
Project Type | Large Scale Renovation + Furnishings
Contractor | Matterhorn Development
Photographer | Dalton Tracee Studio
Completion | 2021
Inspired by the clients family heirloom collection of fiesta ware, this remodel project is full of color. In the kitchen, an inefficient bifold pantry closet was converted into full height cabinets with door racks and pull outs. The base cabinets were swapped for deep drawers for pots and pans, with a pull out next to the range for cooking utensils. The upper cabinets were taken to the ceiling for long term storage. The focal point is a beautiful wood vent hood stained to match the open display shelves. The two cabinets flanking the refrigerator contain pocket cabinet doors that hide the family's drop zone / charging station and small appliances, and also feature a double trash and recycling pull out.
Flooring and paint were addressed throughout the home, including a fun fish scale tile on the stair risers. The living room fireplace and furnishings were updated, and a new built in cabinet was added for storage.
All three of the bathrooms received major attention as well. The powder bath got a fresh look with a bright blue and white wallpaper, navy blue vanity and a mix of black and nickel fixtures. The primary bath was updated with a custom double vanity, freestanding tub and beautiful marble look shower.

before



bottom of page
























